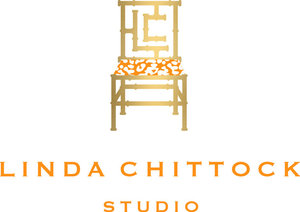Hunting Valley Project
Every design project has a story to share and when you have the privilege to collaborate on a second project, there is professional ease due to a relationship that has been established. A simpatico of design. It is a season in life of downsizing from a wonderful large home to the more rural peaceful setting of Hunting Valley. The scope of this renovation of a classic Cap Cod structure was focused on the kitchen, and removing the existing garage, and then replacing it with one larger in size and efficiency. The interior design goal was to take our client’s favorite colors of blue and white throughout the main living space to let the home flow for all to enjoy.
The Living Room is a mix of beautifully soft and elegant colors, enveloped with large windows of natural light. The mix of woods in antiques and family heirloom pieces grounds the room with warmth.
The Front Sitting Room is perfect for intimate conversations by the fireplace with a favorite cocktail. We reupholstered the classic traditional settees in a tailored herringbone fabric and added a little fun of fringe to the seat cushions. The linen embroidery draperies have that touch of timeless leopard with modern hardware. The pretty accent chairs in a wonderful windowpane pattern give us permission to mix patterns and style.
For the Kitchen, our priorities were to bring natural light in as many ways as possible. Such as by removing the heavy dark flooring and replace it with oak floors to follow the flow of the home. We also needed to maximize storage and functionality. Thus, we took away a peninsula of cabinetry and worked off of the total perimeter. Our inspiration for an old European kitchen started with designing the custom cafe’ cabinet with brass shelves for storage and serving. Of course, the beautiful old beams inspired this style as well. Painting all of the original red brick white was another way we lightened up the room. Additionally, we removed the floating upper cabinets to create an open bar area. The kitchen was completed with personalized pieces and decorative items from our Linda Chittock Shoppe.
This design story shares the gift of seeing a friend and client enjoy her beautiful home with family and friends for years to come.












